Gevelisolatie met minerale wol, thermische verbetering en energiebesparing. Moderne boerderij renovatie, steiger platform en steenwol panelen. Huisisolatieconcept — Rechtenvrije stockfoto
Gevelisolatie met minerale wol, thermische verbetering en energiebesparing. Moderne boerderij renovatie, steiger platform en steenwol panelen. Huisisolatieconcept
— Foto van Sonyachny- AuteurSonyachny

- 657491558
- Vind soortgelijke afbeeldingen
Trefwoorden van de stockfoto:
- Huis
- Voorzijde
- Steigers platform
- veiligheid
- ontwerp
- buitenzijde
- beroepsbeoefenaar
- Technisch
- Werk
- Structuur
- Geel
- Besparing
- bescherming
- Verbetering
- bekleding
- laag
- materiaal
- stone wool
- panelen
- architectuur
- technologie
- isolatiemateriaal
- Energie
- buiten
- minerale wol
- Achtergrond
- Steigers
- gebouw
- raam
- mineraal
- Ontwikkeling
- Proces
- Renovatie
- Muur
- isolerende
- Moderne
- Woonachtig
- Plaats
- thermisch
- stedelijk
Dezelfde serie:
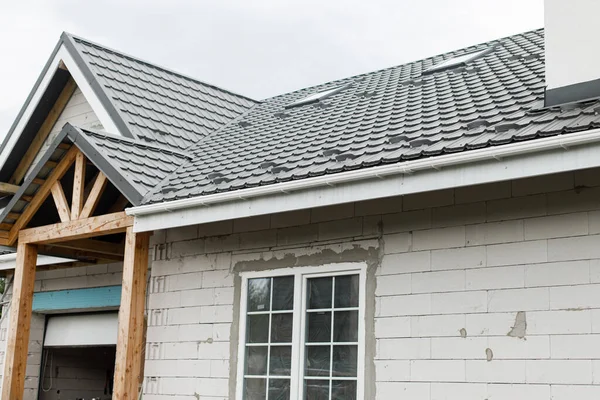
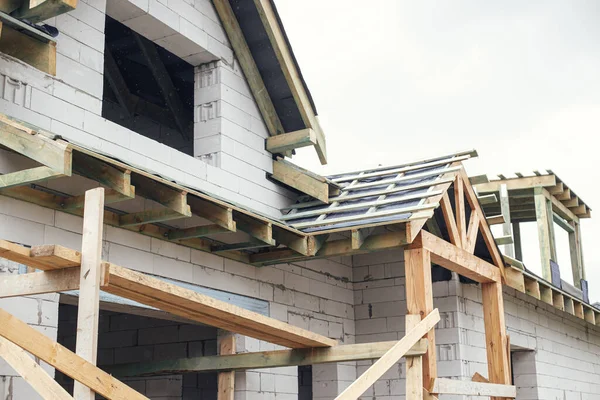
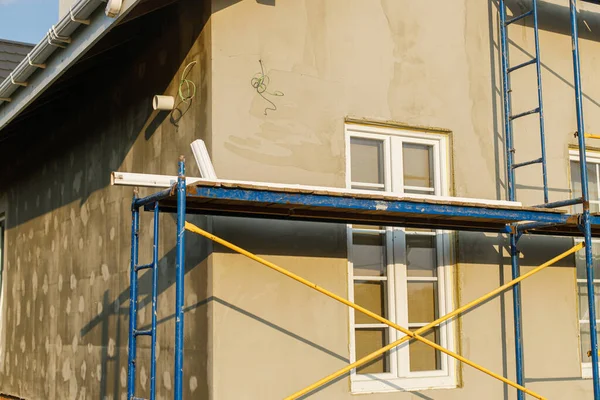
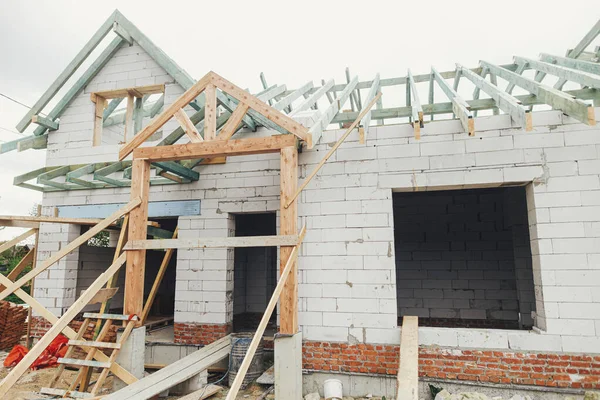
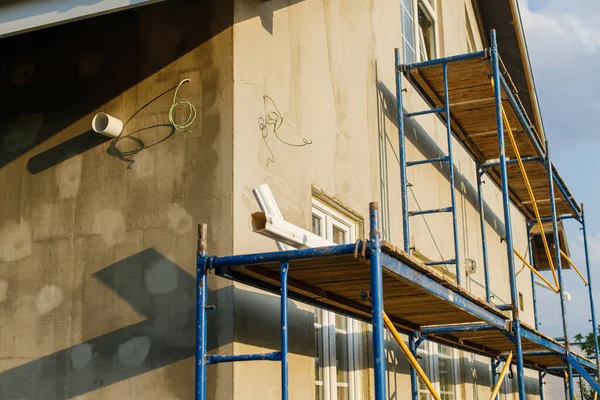
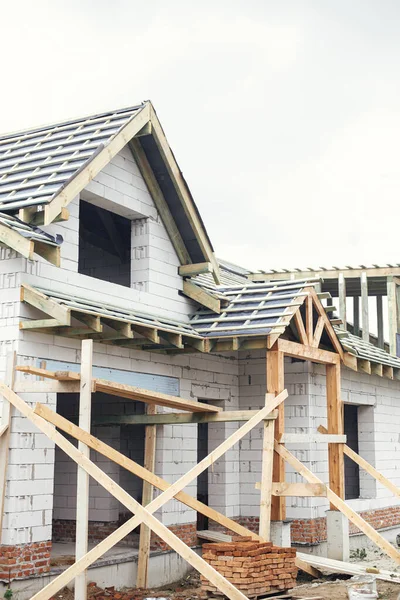
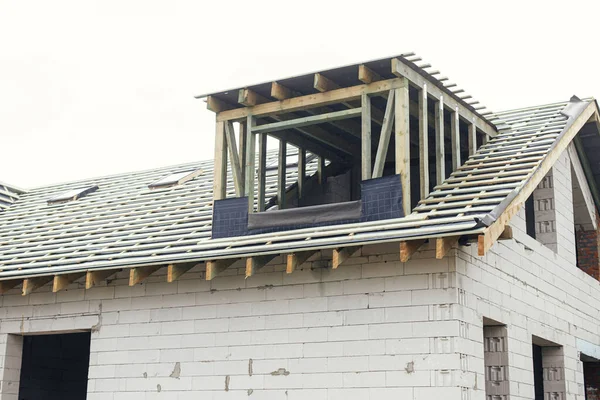
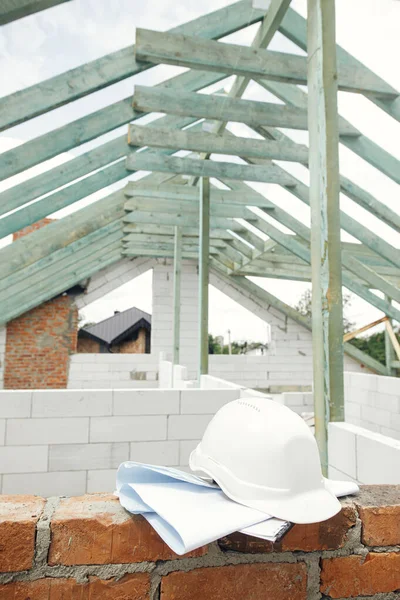
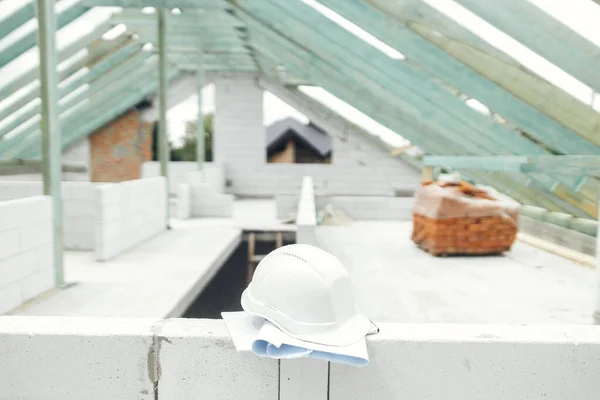
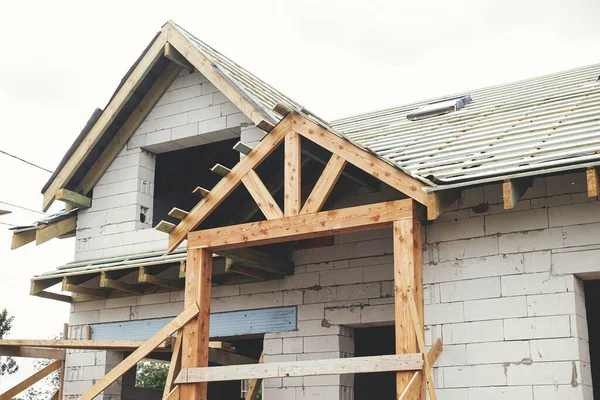


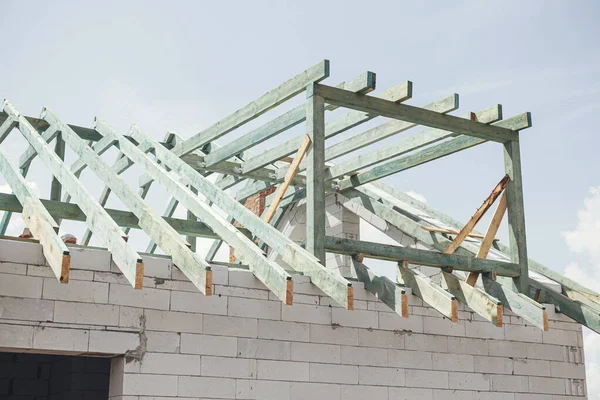
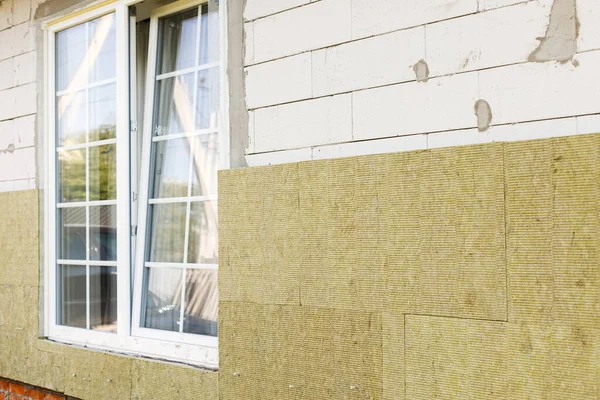
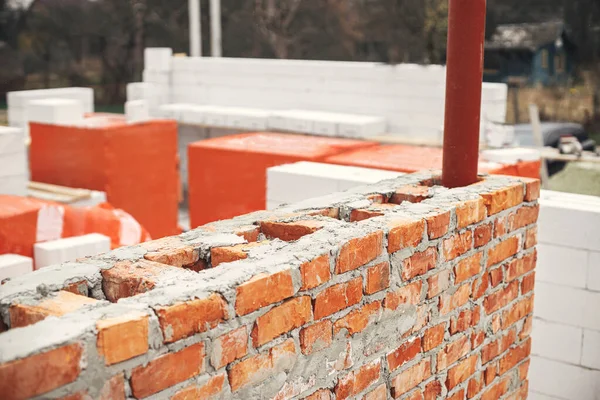
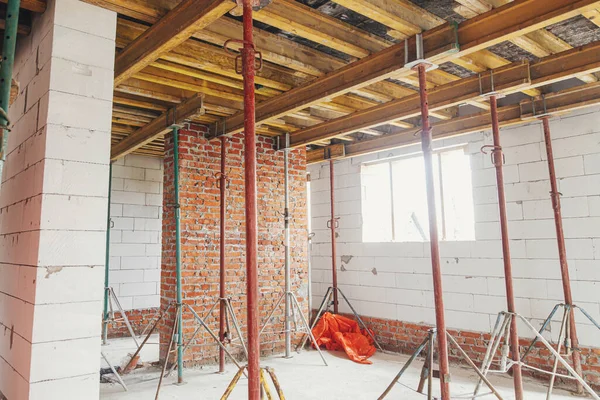
Informatie over gebruik
U kunt deze rechtenvrije foto "Gevelisolatie met minerale wol, thermische verbetering en energiebesparing. Moderne boerderij renovatie, steiger platform en steenwol panelen. Huisisolatieconcept" gebruiken voor persoonlijke en commerciële doeleinden volgens de Standaard of Uitgebreide licentie. De Standaard licentie staat de meeste soorten gebruik toe, waaronder advertenties, gebruikersinterface-ontwerpen en productverpakkingen, en een maximum van 500.000 gedrukte exemplaren. De Uitgebreide licentie staat alle soorten gebruik onder de Standaard licentie toe en het recht op een onbeperkt aantal gedrukte exemplaren, en staat tevens gebruik van de gedownloade stockafbeeldingen toe voor merchandising en de verkoop of gratis verspreiding van producten.
U kunt deze stockfoto kopen en downloaden in hoge resolutie tot 6404x4269. Uploaddatum: 18 mei 2023
